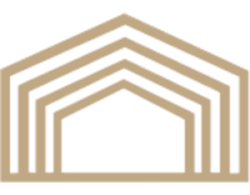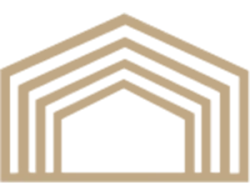Are you ready to explore the captivating world of steel structures? Whether you're a beginner eager to learn or simply curious about modern engineering marvels, this guide is crafted just for you.
In this comprehensive article, we break down complex concepts into easy-to-understand insights. You'll discover how steel structures not only shape our skylines but also revolutionize the way we build and innovate.
1. History of Steel Structure Buildings
1.1. Early Innovations with Iron
In the late 18th century, iron began to replace traditional materials like wood and stone due to its superior strength and fire-resistant properties. A landmark in this transition was the Shrewsbury Flaxmill in England, completed in 1797. Designed by Charles Bage, it featured the world's first iron-framed structure, effectively mitigating fire risks associated with timber and laying the groundwork for future steel-framed buildings.
1.2. Advancements in Steel Production
In 1855, the Bessemer Method, created by Sir Henry Bessemer in England, made the production of steel more efficient. By 1879, inventor Sidney Thomas mastered a method to remove phosphorous from steel – increasing its quality and its possibilities. His “Basic Process” meant that steel could finally be produced more cheaply so, it’s production rapidly grew. His method became popular in Europe and, by the 1880s, steel quality became more consistent.
1.3. Rise of Steel-Framed Skyscrapers
In the United States, the Great Chicago Fire of 1871 destroyed thousands of timber buildings. After the fire, Chicago responded by creating stricter building regulations by requiring non-combustible construction materials including brick, stone, marble, and limestone. As the city grew, Chicago needed to look to steel construction to go skyward.
In the late 19th century, steel-framed skyscrapers began to appear across the United States, reaching unprecedented levels of height and structural stability, further demonstrating the material’s potential for high-rise construction.
1.4. Global Adoption and Technological Progress
By the 1940s, hundreds of thousands of people worked in American steel mills, and steel was being regularly used in building construction. Throughout the 20th century, steel framing became the standard for high-rise buildings worldwide. The development of the Steel Construction Manual in 1927 by the American Institute of Steel Construction (AISC) provided standardized guidelines, promoting the efficient and economical use of steel in construction.
1.5. Contemporary Applications
Today, steel remains a fundamental material in construction, offering versatility, strength, and sustainability. Its applications range from residential homes to expansive industrial complexes, reflecting its enduring significance in the built environment.
2. Types of Steel Structures
The main types of steel structures include frame structure, portal frame, truss structure, grid structure, prestressed structure, etc.
Steel Building Frame Structures
These structures consist of steel beams and columns forming a skeletal framework. They are highly adaptable, making them suitable for high-rise buildings, commercial complexes, and residential apartments. The rigid connections between components enable them to withstand both vertical and horizontal loads, providing stability against wind and seismic activities.
Steel Portal Frame Structures
Portal frames are characterized by their clear-span, single-story design with wide spaces, commonly used in warehouses, aircraft hangars, and agricultural buildings. Their design allows for large, unobstructed interior spaces, making them cost-effective for structures requiring expansive areas without internal supports.
Steel Truss Structures
Trusses are composed of interconnected steel members forming triangular units. They efficiently distribute loads and are often employed in bridges, roofs, and towers. Trusses can be categorized into:
- Plane Trusses: Two-dimensional frameworks handling loads within a single plane.
- Space Trusses: Three-dimensional frameworks capable of supporting loads from multiple directions.
Steel Grid Structures
Grid structures, or latticed structures, consist of multiple intersecting beams or rods, forming a network. They are commonly used in large-span roofs, domes, and canopies due to their ability to cover vast areas with minimal material while maintaining structural integrity.
Pre-Stressed Steel Structures
In pre-stressed structures, steel components are pre-tensioned before bearing loads, enhancing their strength and performance. This technique is often applied in bridges and large-span structures to counteract tensile stresses, resulting in more durable and resilient constructions.
3. Applications of Steel Structures
Steel structures play a vital role across a broad spectrum of industries due to their strength, durability, and design flexibility. Here are some key applications:
- Commercial and Residential Buildings
- Steel framing is the backbone of high-rise office buildings, apartments, shopping centers, and mixed-use developments. Its high strength-to-weight ratio allows for expansive open spaces and innovative architectural designs.
- Industrial Facilities
- From warehouses and manufacturing plants to processing facilities, steel structures provide the clear spans and robust load-bearing capabilities needed for heavy machinery, storage, and large-scale production environments.
- Infrastructure Projects
- Bridges, overpasses, railway stations, and airports frequently rely on steel structures for their durability and ability to span long distances without excessive weight. Steel’s versatility makes it ideal for constructing long-span bridges and other critical infrastructure.
- Special Purpose Buildings
- Sports arenas, exhibition halls, stadiums, and convention centers benefit from the unobstructed spaces and flexibility that steel structures offer. These buildings often require large, open interiors, which steel framing readily supports.
- Energy and Utility Installations
- Steel is widely used in power plants, wind turbine towers, and transmission structures. Its resilience and ability to be pre-fabricated off-site make it a preferred material for energy infrastructure that must withstand harsh environmental conditions.
- Pre-Fabricated and Modular Construction
- The speed of assembly and ease of transport make steel ideal for modular buildings, portable offices, and emergency shelters. Pre-fabricated steel components allow for faster construction times while ensuring high quality and consistency.
4. Advantages and Disadvantages of Steel Structures
Advantages of Steel Structures
- Steel’s exceptional strength while being relatively light makes it ideal for high-rise buildings, long-span bridges, and large industrial facilities. This quality helps reduce dead loads and often leads to more economical foundation designs.
- Fabricated in controlled factory settings, steel components have consistent, predictable properties. When properly maintained (e.g., through painting or protective coatings), steel structures can offer long service lives and high reliability even in challenging environments.
- Steel components are often pre-engineered and manufactured off-site, allowing for rapid on-site assembly. This not only speeds up the overall construction process but also minimizes weather-related delays and on-site labor costs.
- Steel can be molded into a wide range of shapes and sizes. This flexibility enables architects and engineers to create innovative designs, open interior spaces, and even accommodate future expansions or modifications with relative ease.
- Steel’s ability to undergo significant plastic deformation before failure (ductility) provides valuable warning signs during overloads. This inherent quality makes steel structures particularly resilient in seismic and high wind conditions.
- Steel components can be disassembled and recycled or reused in new projects, contributing to sustainable construction practices and reducing overall waste.
Disadvantages of Steel Structures
- When exposed to moisture and air, steel is prone to corrosion unless adequately protected with paints or other coatings. This necessitates periodic maintenance and can add to the lifecycle cost of the structure.
- Although steel is noncombustible, its strength significantly decreases at elevated temperatures. This means additional fireproofing measures (like intumescent coatings or encasement in fire-resistant materials) are required, which increases initial costs.
- Steel conducts heat much more effectively than materials such as wood, which can lead to energy efficiency challenges. Special insulation and design considerations are needed to mitigate heat loss or gain.
- Structural steel members, especially when slender, are susceptible to buckling under compressive loads. This risk requires careful design, including possible use of bracing or increasing member sizes, which may impact cost and aesthetics.
5. Basic Components of Steel Structures
Primary Load-Bearing Members
- Columns: Vertical members that transfer compressive loads from the structure to the foundation.
- Beams and Girders: Horizontal or inclined members that support floor and roof loads and span between columns.
Lateral Stability Elements
- Bracing Systems: Diagonal braces or trusses (including buckling-restrained braces) that help resist lateral forces such as wind or seismic loads.
Secondary Framing Members
- Purlins and Girts: Horizontal members used to support cladding, roofing, or wall panels and distribute loads to the primary frame.
Connections
- Welded, Bolted, or Riveted Joints: These are critical for joining primary and secondary members together, ensuring that the entire frame behaves as a single, cohesive unit.
Floor and Roof Systems
- Decking or Plates: Often made of steel or composite materials, these elements form the surface of floors and roofs and are supported by the primary and secondary framing members.
6. Design and Construction of Steel Structures
Step 1: Preliminary Design
The design process begins by determining the building's use, load requirements (dead loads, live loads, wind loads, seismic loads, etc.) and architectural intent. Our engineers use analytical methods and computer modeling to select appropriate steel profiles to balance strength, stiffness and economy.
Step 2: Detailed Design
Detailed analysis ensures that all load paths are addressed, and critical elements—such as columns, beams, and bracing systems—are sized and configured to resist both vertical and lateral loads. Advanced modeling tools help predict deflections, vibrations, and potential failure modes. The design must also factor in ductility, fire resistance, and sustainability measures.
Step 3: Material Specification and Connection Design
Selection of steel grades (e.g., A992, A36) is based on structural demands and local availability. Connections—whether bolted, welded, or riveted—are meticulously designed to ensure that the frame behaves as an integrated system, with special attention given to joint performance under dynamic loads.
Step 4: Prefabrication and Off-Site Manufacturing
Traditional construction methods include on-site cutting, welding and assembly, while the trend in 2025 will shift to prefabrication and modular construction. Prefabricated components are produced in factories and then transported to on-site for assembly, which can significantly shorten the construction period and reduce on-site waste.
Step 5: On-Site Assembly and Erection
The prefabricated components are carefully packed and transported to the construction site for installation. The installation work is carried out by a group of skilled workers. All installation stages are closely supervised by construction engineers to ensure the quality, progress and safety of the project. On site, cranes and special equipment are used to quickly assemble prefabricated components. The assembly process includes careful alignment, connection and bolting or welding of components.
Step 6: Quality Control and Safety Measures
Throughout both the design and construction phases, rigorous quality control and inspection protocols ensure that the structure meets all safety, performance, and regulatory requirements.
7. How to Choose the Right Steel Structure Manufacturer
Selecting a reliable steel structure manufacturer is essential to ensure your project is built to the highest standards and delivered on time.
Based on a few important factors to consider, I recommend Taoyao for your steel structure needs. Our extensive experience, commitment to quality, and excellent customer service make us a reliable choice for on-time delivery of high-quality steel structures. Taoyao's advanced manufacturing capabilities and personalized approach will help you turn your vision into reality.
8. Conclusion
In conclusion, steel structures have come a long way, evolving into a versatile and robust solution for modern construction needs. They offer unmatched strength, design flexibility, and rapid construction, making them ideal for everything from high-rise buildings and bridges to warehouses and residential projects.
Selecting the right manufacturer is just as important as understanding the material itself. With a focus on quality, experience, and reliable customer service, choosing a partner like Taoyao can ensure that your project is executed with precision and delivered on schedule. This guide has provided a beginner’s overview of the history, types, applications, and design essentials of steel structures. With careful planning and the right team, your vision for a durable, efficient steel structure can become a reality.


